KI-10N Long expansion zone facade fixing with metal pin
Hammer-in facade fixing 60mm long expansion zone for high performance in masonry, as well as lightweight and aerated concrete
Features and benefits
- Easy installation with best performance in lightweight base materials
- Approved for use in base material categories B, C, D, and E
- Steel nail allows fast and trouble-free installation with correct expansion of the plug.
- Reduction of thermal bridge formation (value 0.3W/K) through the integration of an impact-resistant plastic overmoulding on the nail head.
- Plate stiffness (value 0.5 kN/mm) ensures smooth elevation surface and stable insulation system.
- Can be used with additional KWL insulation holding plate, available in 90, 110 and 140mm flange sizes.
Product information
Size |
Product Code |
Fixing |
Fixture |
|||
Diameter |
Length |
Plate diameter |
Recommended thickness |
Max. thickness |
||
d |
L |
D |
tfix B, C, D, E |
|||
[mm] | ||||||
Ø10 |
R-KI-120N |
10 |
10 |
120 |
60 |
70 |
R-KI-140N |
10 |
140 |
60 |
70 |
- |
|
R-KI-160N |
10 |
160 |
60 |
90 |
- |
|
R-KI-180N |
10 |
180 |
60 |
110 |
- |
|
R-KI-200N |
10 |
200 |
60 |
130 |
- |
|
R-KI-220N |
10 |
220 |
60 |
150 |
- |
|
R-KI-260N |
10 |
260 |
60 |
190 |
- |
|
R-KI-300N |
10 |
300 |
60 |
210 |
- |
|
Base material
-
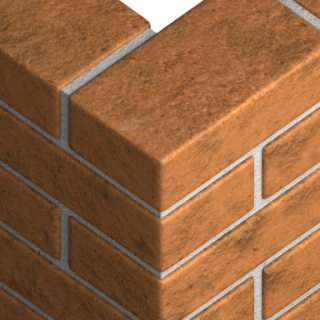
Solid Brick (Use category B)
-
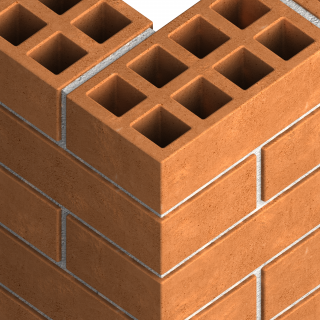
Hollow Brick (Use category C)
-
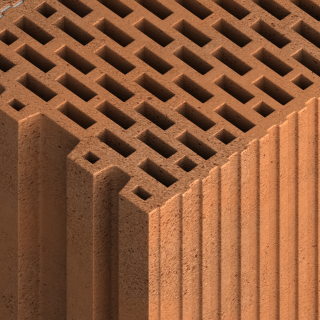
Vertically-perforated clay block (Use category C)
-
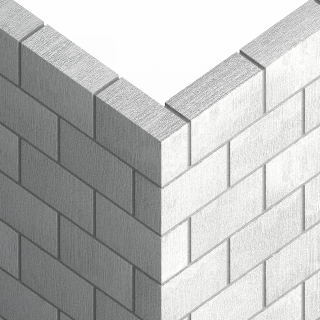
Lightweight Concrete Block (Use category C)
-
.png)
Reinforced components of lightweight aggregate concrete (Use category D)
-
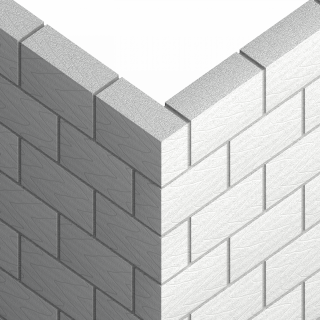
Aerated Concrete Block (Use category D)
Applications
- External Thermal Insulation Composite Systems (ETICS)
- Polystyrene (EPS) boards
- Mineral wool (MW) boards
- Light wood wool building boards
- Polyurethane (PU) boards
- Lightweight recycled panels
Installation guide





- Drill a hole of required diameter and depth
- Drilling depth of min 80mm in approved materials.
- Lightly tap the plastic sleeve through the insulation material into hole with a hammer, until fixing depth is reached
- Embedment depth of min 60mm in approved materials.
- Hammer the steel nail into the plastic sleeve until fixing is secure and flush with insulation material.
- In soft insulation panels the fixing should be combined with insulation retaining plates KWL-90, KWL-110, KWL-140.
- Temperature range when installed -35C to +80C.
Installation data
Substrate |
B, C, D, E |
||
Hole diameter in substrate |
d0 |
[mm] |
10 |
Min. hole depth in substrate |
h0 |
[mm] |
70 |
Min. installation depth |
hnom |
[mm] |
60 |
Min. substrate thickness |
hmin |
[mm] |
100 |
Min. spacing |
smin |
[mm] |
100 |
Min. edge distance |
cmin |
[mm] |
100 |
Fixing diameter |
d |
[mm] |
10 |
Contact us to get information about product availability and its price






